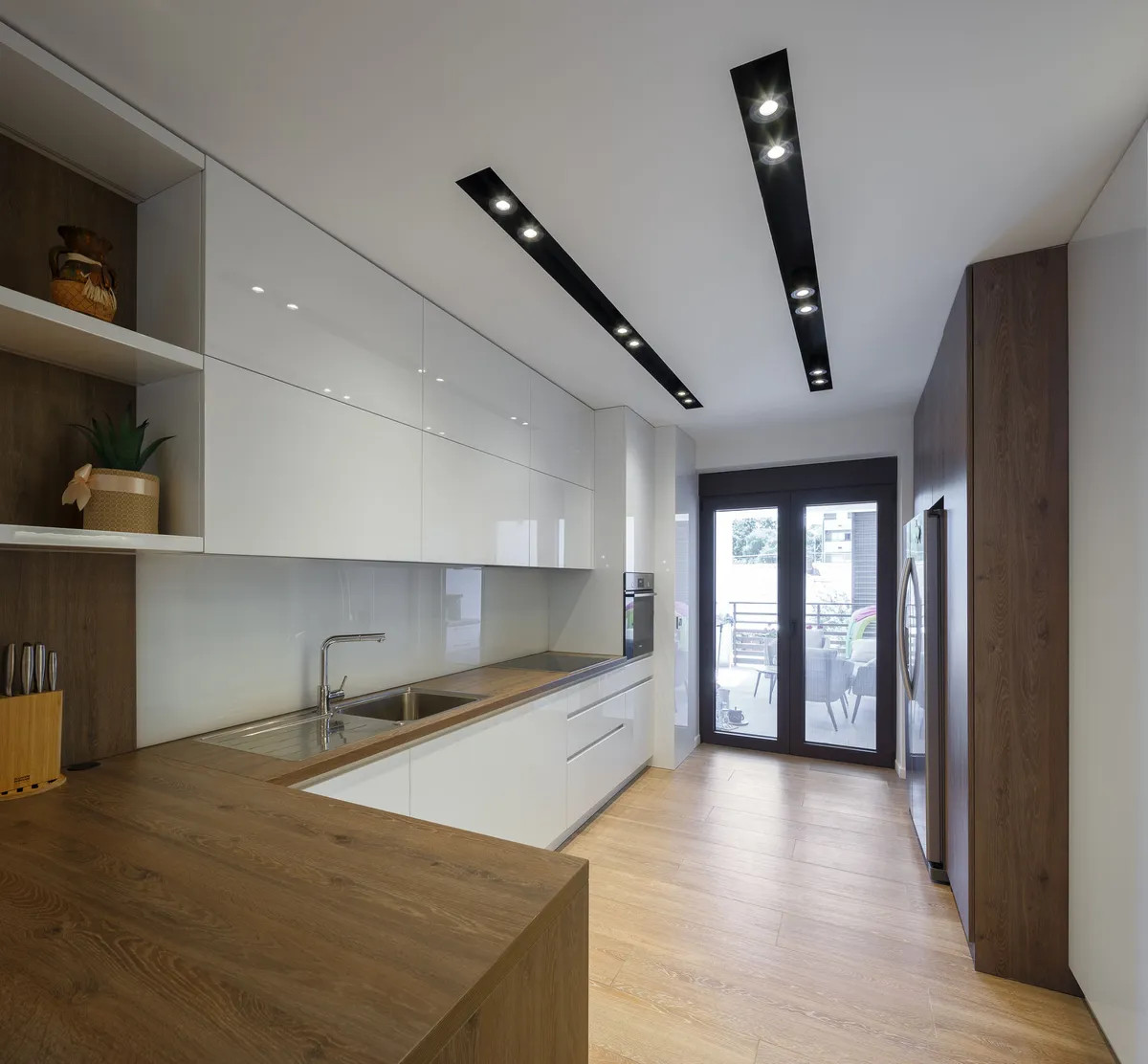Our team was responsible for providing a PopUp outlet in the kitchen of the 157m² apartment in Pančevo, which includes three bedrooms, two bathrooms, a laundry room, kitchen, dining room, and a spacious living room. This was done in the same way as in Apartment PA 03.
The interior is divided into two main zones – the day and night areas. The living room is highlighted by sliding doors with glass panels that separate the kitchen from the living room. These doors, made of black aluminum profiles, are not only functional but also visually enhance the space, adding a modern and elegant touch.
You can read more about the project here.
Ambiance authors: Lupo Studio
Photography by Relja Ivanić
More to read

Redesign of the Raiffeisen bank administrative headquarters
The renovation of Raiffeisen Bank’s headquarters in Belgrade aimed to transform the office space for a hybrid work model. The goal was to create an environment that not only meets functional needs but also inspires creativity and productivity, offering the flexibility essential in today’s workplace.

Fertico
This project is the result of a successful collaboration with the Agromarket-Kragujevac group, a leader in fertilizer production and plant nutrition through its sub-brand Fertico. Green walls and surfaces in the interior directly reflect the company’s core activities, creating a harmonious environment that embodies a commitment to nature and sustainability.

Bridge plaza office 2.0
Bridge Plaza Office 2.0 in Belgrade is designed for the company’s management and executive team. The company’s activity…




